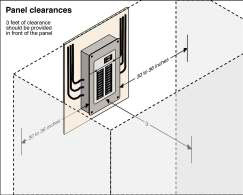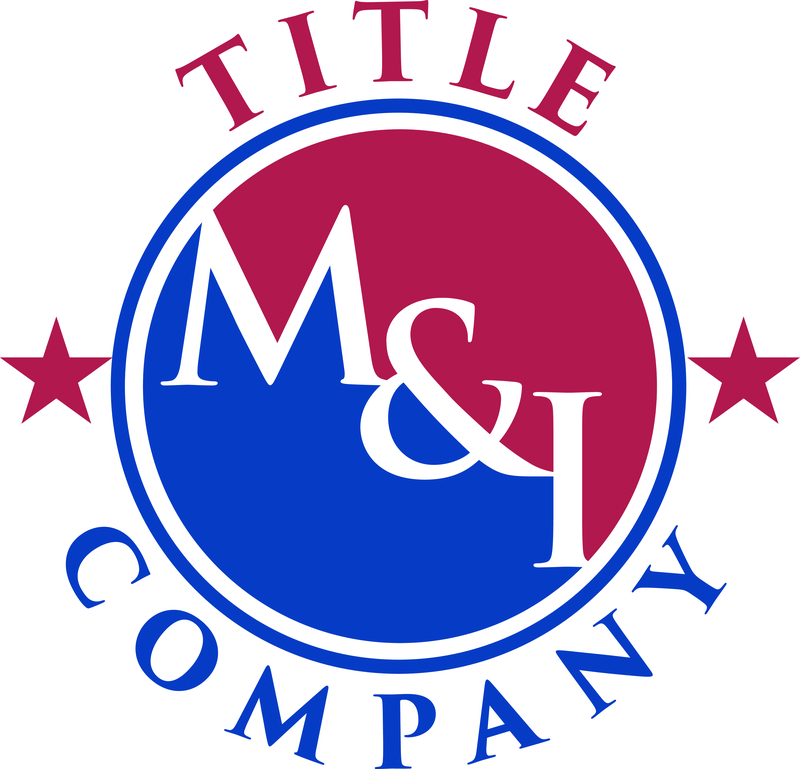
It is not uncommon when performing an inspection, not be able to have ready access to the electric panel cabinet. Items are stored in front of it, it is located behind the laundry equipment, it is covered by a finished wall, it is located in a closet with limited space and yes even it may even be located in or behind cabinetry in a “remodeled” basement.
Search St Louis Homes For Sale HERE
The fact is that clear space is required in front of the electric panel from basically the floor to the ceiling. The width of this space is no less than 30 inches or the width of the panel which ever is greater. The free space
in front of the panel is 36 inches. Electric panels or other service equipment cannot be in bathrooms, clothes closets, storage closets, etc. In most cases, when the panel(s) is found in one of these areas, it means that the area was finished after the panel was installed and yes in most cases permits were therefore not obtained.

So what does this mean to the home owner? Let’s just assume that the occupancy permit does not call out this issue although in fact it may. Now let’s also say you plan or wish to install a new electric panel at some time. Its location will need to comply with the current day codes in order for the electrician to obtain a permit. Therefore, the panel location will need to be changed or the offending space limit will need to be removed (i.e. closet, bath, walls, etc.). This could be an unexpected expense.
About the author:
Gerry is a licensed Professional Engineer in four states; Missouri, Illinois, Colorado and Kansas. He first began his home inspection career in 1976 and has been active in ASHI (American Society of Home Inspectors) since 1978. In fact, Gerry’s membership number in ASHI is 87 compared with most of the memberships numbers which are in the 1,000’s. Gerry has performed over 16,000 inspections. Gerry can be reached by email at gloesch@bpgwi.com or by phone 314-249-8370.



Leave a Reply
You must be logged in to post a comment.